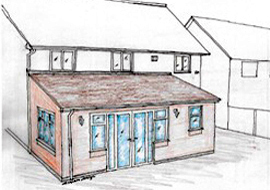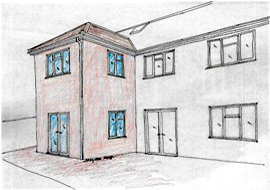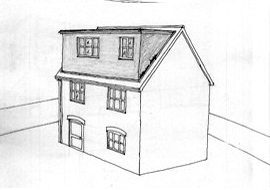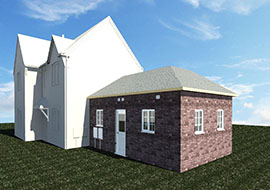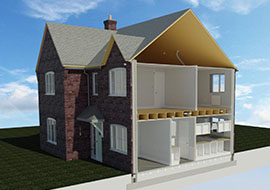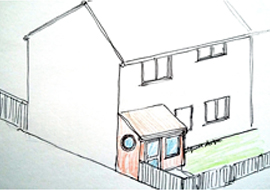PLANNING PERMISSION
Your local planning authority is responsible for deciding whether a development should go ahead – granting Planning Permission. ‘dsquare design’ is experienced in the Planning area and when initially meeting with you they will discuss the various planning requirements particular to your local authority. Many projects do not need Planning Permission and they will happily advise you of what is and is not applicable to your project. If Planning Permission is required, they will advise what your local authority will allow and discuss the procedure in more detail.
Read More >SINGLE STOREY EXTENSION
You can extend floor area on Ground floor and have more space for a larger kitchen or family room or perhaps you want a new utility room or toilet. Have you ever thought about how best to make use of unused space around your home? Our expert can visit your property free of charge to assess what additional space your house could benefit from. We offer impartial, expert advice letting you know what is possible with or without Planning Permission and explain the processes involved. Providing a free sketch of the proposal and a detailed quotation,
Read More >TWO STOREY EXTENSION
This type of development will need planning permission and approval from Building Regulations. Most local authorities will have minimum standards to be met in order to give an approval for this type of extension. We have knowledge and experience about how local authorities work, allowing us to let you know what they will and will not approve. We also fully understand the needs of our clients and will always obtain the best possible approval. Working within the space available, design and more importantly budget restraints, we will design and obtain the necessary approvals for your dream two storey extension.
Read More >LOFT CONVERSION
This option provides you much bigger space as you can convert most of the loft storage space into living space with some side eaves as storage space.You can have extra bedroom or a Master bedroom with an Ensuite or perhaps an office or guest bedroom.While the majority of lofts can be converted, unfortunately some will not be suitable for a loft conversion. It will depend on how your house has been constructed and the available headroom. If unsure, we are happy to visit and advise you accordingly. The stair position, at both first floor and in the loft, is the most critical part of the loft conversion design.
Read More >GARAGE CONVERSION
You can create more space without the loss of any garden area and with very little mess, we create perfect living space in your old garage. It can be an office or a guest room or perhaps an extra bedroom maybe with an En suite. Most garage conversions do not need Planning Permission. Just Building Regulations approval BUT also please be aware that some new properties will require Planning Permission as the rights to alter the garage under Permitted Development legislation, may have been removed. We will check with your council to ascertain whether this is necessary for your Garage Conversions or not.
Read More >OUTBUILDING
If you want to develop within Permitted Development, You can have spare room(s) within Outbuilding used as Play area, Exercise area, Hobby room, Office or may be a Bedroom, You can install a kitchen or bathroom in new outbuildings, but not both; if you do it will be classed as a self-contained dwelling and this will need a Planning Permission. In most cases, Outbuildings are permitted development. By using the governments Permitted Development (PD) legislation, you can have outbuildings covering a maximum area of half of your garden area so long as it is within other strict Government guidelines,
Read More >NEW DWELLING
You can earn some extra income by building a new Dwelling to your garden space if you have a larger than average garden and space for an extra vehicular access, We can take advantage of that spare piece of land alongside your house or at the bottom of your garden and on your behalf, seek to obtain permission for a new dwelling. New dwelling is often similar to a large extension, but governed by different planning rules.These types of applications can take a long time to gain a permission, as they can be complicated. You can then either sell on the land or develop and build it yourself. We will initially visit the site to assess its likelihood of success.
Read More >3D VISUAL
If you are design firm, developer or architect, we can assist you to prepare 3D visual(s) render images to your requirement. One of our specialities is to provide our clients with 3 dimensional realistic renders of proposed and existing schemes. This enables our clients and especially the local authority to visualise the space and future design well before it is even built. These images can then be used to market the property to the general public. Our 3D models are all created using the latest softwares and technology available.
Read More >PORCH
In most of the cases, this can be done by your local builder without planning permission, If the porches and/or canopy area, is no more than 3 square metres in area and no more than 3 metres high above ground level, it will not need Planning Permission. Plus, if you keep an external quality door between porch area and the house, you will not need Building Regulations approval. You can have more space for shoes and coats or you can have extra security or perhaps additional W/C to ground floor, Porches can easily change a normal looking house into one that stands out.
Read More >REVIT (BIM) MODEL
If you are design firm, developer or architect, we can assist you to prepare Revit model to your requirement. It is our speciality and experience to work on BIM (Building Information Model) 3D models during Feasibility stage so that you can view the building in three dimensions to make any changes at early stage. Revit models may take slightly longer than expected depending on size of the development. It would be beneficial to give us as much notice as possible before you actually need it for presentation.
Read More >

